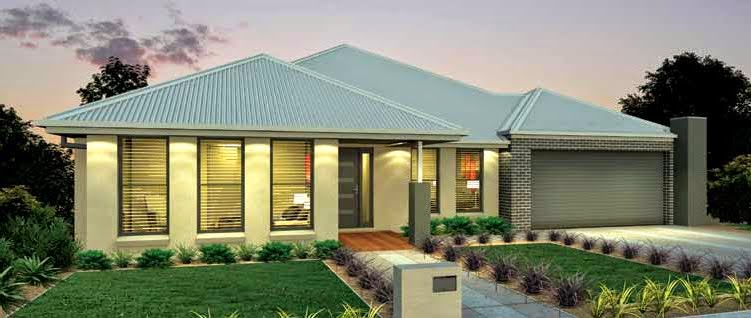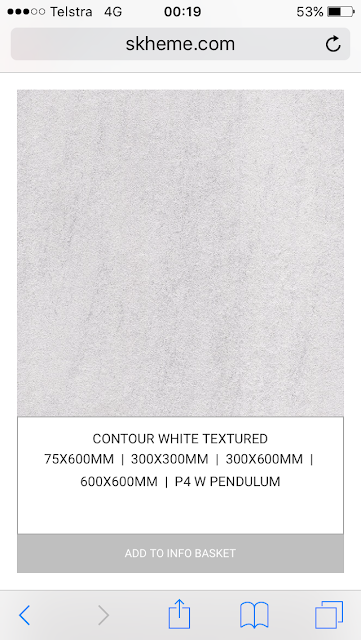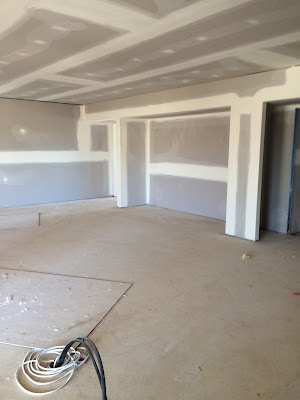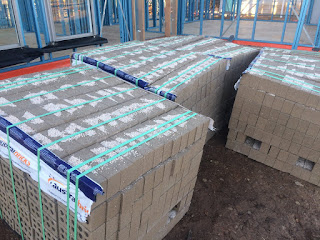Downpipes appear to have been installed yesterday 31.8.16.
Not sure whats next ?????
The Summer House
Building the Summer House by Mcdonald Jones homes.
Thursday 1 September 2016
Wednesday 31 August 2016
Locked Up
Yesterday 30.8.2016 drove past to see that we have a front door.
It looks like we are at lock up......
It looks like we are at lock up......
Tuesday 30 August 2016
Samples
Lounge Purchase for family room, see layout to scale (below) - see purchases tab
How clever lol
Samples of Fabric for Lounge
Tiles for main areas - they are more rough feel than a smooth feel, it has small flecks of glitter like material which should give some good light off
Sample of texture of 'Rug' carpet purchase just to work out size to go under the 2 x lounges - this is way cheaper than any rugs you can buy in large sizes
This is a silver grey colour - hard to tell from photo
Photo Update
Garage
Front of house
Ensuite Toilet after waterproofing
Ensuite Vanity / Entry after waterproofing
Ensuite Shower after waterproofing
Rear of House looking towards Alfresco
So that white mark centre of photo is "The Boundary" with the site fence up makes the yard look so much smaller
Down the side of the house
Rear of House / 10,000l tank position
Front door / Entry hall
Main Bedroom
Entry to Main bedroom looking towards Ensuite shower
Entry to Main Bedroom left bedroom area / right WIR and Ensuite
Dining / Family Room looking towards Summer Room
Garage Roller door
From Corner of Kitchen looking towards Dining / Family / Hallway entrance
Corner of Kitchen towards Dining area
Kitchen area towards dining / entry / garage entry
Main Shower getting waterproofed
Main Bathroom
Family Room looking back towards Kitchen / Pantry / Garage Entry
Kitchen area with door out to Alfresco area
Bricks Cleaned
Bricks Cleaned
We have a post
Front Porch looking through house
Bricks done, roof done, gutters done, fascia done from across street
Update 30 August 2016
Tuesday Update
1. Site Supervisor advised should be at lock up this week.
2. Waterproofing complete 27.8.16
3. Gyprock finished and sanded 26.8.16
4. Garage roller door installed 26.8.16
Now that the walls are up you can really get a view of how the house size is. The frames don't give you any idea of how the house will feel.
In recent weeks a few purchases have been made.
1. Lounge suite for family room area.
2. Carpet
3. Bedhead and base
Decisions / Quotes have been received.
1. Tiles - Skheme
2. Retaining wall for OSD (onsite storm water detention)
3. Landscaping wall for side rear of house
4. Driveway
1. Site Supervisor advised should be at lock up this week.
2. Waterproofing complete 27.8.16
3. Gyprock finished and sanded 26.8.16
4. Garage roller door installed 26.8.16
Now that the walls are up you can really get a view of how the house size is. The frames don't give you any idea of how the house will feel.
In recent weeks a few purchases have been made.
1. Lounge suite for family room area.
2. Carpet
3. Bedhead and base
Decisions / Quotes have been received.
1. Tiles - Skheme
2. Retaining wall for OSD (onsite storm water detention)
3. Landscaping wall for side rear of house
4. Driveway
Monday 18 July 2016
Update 18 July 2016
Since the last update, a lot of things have happened
1. Concrete pits for Onsite Water Detention were delivered - I was told by the plumber that they sent the wrong ones. The correct ones came and have been put in place.
2. Frames were delivered on 20.6.16
3. Frames were completed 22.6.16
4. Bricks delivery 29.6.16 - only 4 pallets
5. Bricks started on 4.7.16
Since the brickwork has started 2 weeks ago now. A few days the brickies have not worked due to 'rain' or they did not appear on site.
Today is a day full of sunshine - after the Harbour city was covered in fog.
Frames delivered and spread out
Frames delivered and spread out
There she is... And her name is....
The Summer Room...
Kitchen looking into Family room
Family room looking back to Kitchen / Dining
Kitchen / Dining looking to Kitchen and Alfresco area
Main Bedroom looking to entry alcove, WIR and to the right the Ensuite
Subscribe to:
Posts (Atom)














































